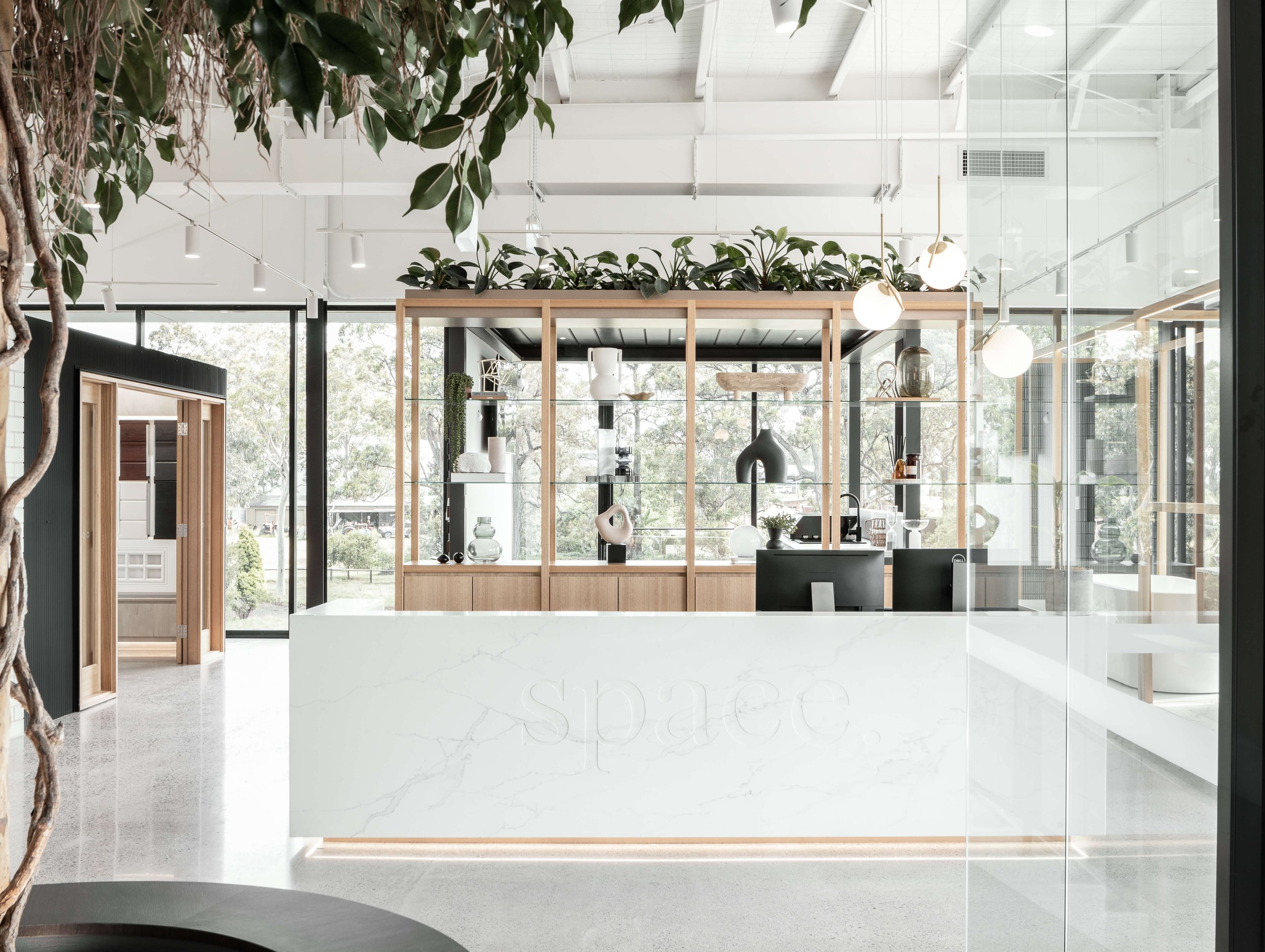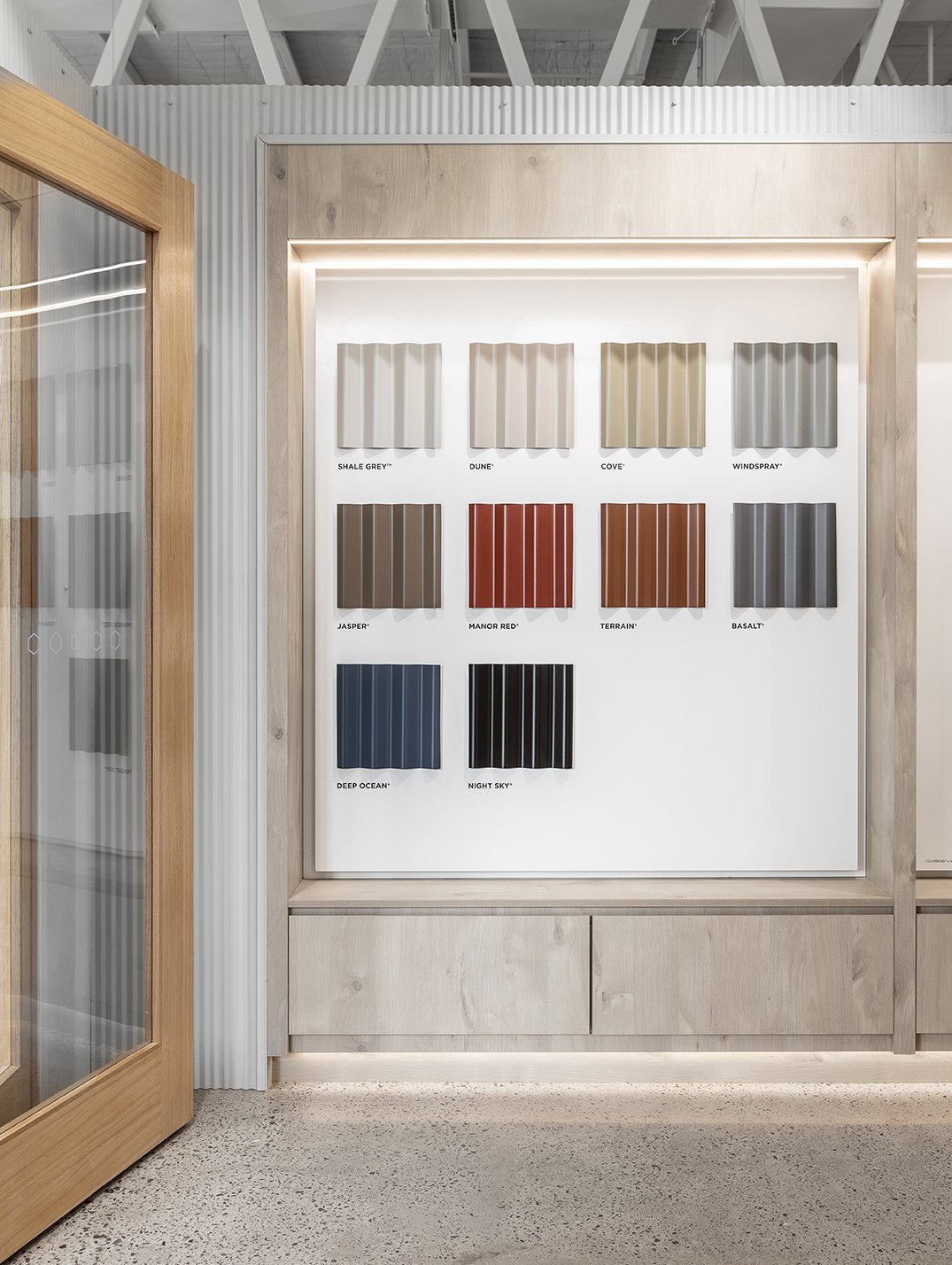The Challenge
Create a curated showroom, consultation and workspace showcasing the largest range of trusted brands for home interiors and exteriors. The showroom experience must cater for individuals, home builders, architects and designers to select every finish and fixture for the home
Our Approach
Customer journey mapping formed the design solution and client navigation reflects the construction phases of a home. The architecture breaks down the navigation into segments to reduce the overwhelming experience of selecting fixtures and fittings and creates a relatable and inspiring context for clients to make their selections from. Digital tools enhance the client experience to help select, visualise and record selections.
-
Client: Thynk
Type: Retail
Size: 250 SQM
Photography: Felix Mooneram
Collaborators: -
Customer Journey Mapping
Space Planning
Concept Design
Design Development & Documentation
Finishes, fixtures, equipment & lighting specification -
Better Future Gold Winner Interior Design Flagships & Showrooms Wild Design Awards 2023
Better Future Gold Winner Interior Design Flagships & Showrooms Australian Design Awards 2023
Housing Industry Association (HIA) Winner Hunter Region Excellence in Showroom Display 2022
Better Future Gold Winner Interior Design Flagships & Showrooms Sydney Design Awards 2022
Interior Design Excellence Awards (idea.) Shortlisted Retail 2022
Australian Interior Design Awards Shortlisted Retail 2022
The design approach was to develop efficient floor fixtures to maximise capacity, with tiered displays throughout to create a dense multilayered effect. Wall modules were designed as a uniform system incorporating signage, display and storage space, for easy navigation and efficient display. This enabled brands to show a large range of their product whilst highlighting hero products. Each module was designed to be flexible for easy change out for future-proofing.













