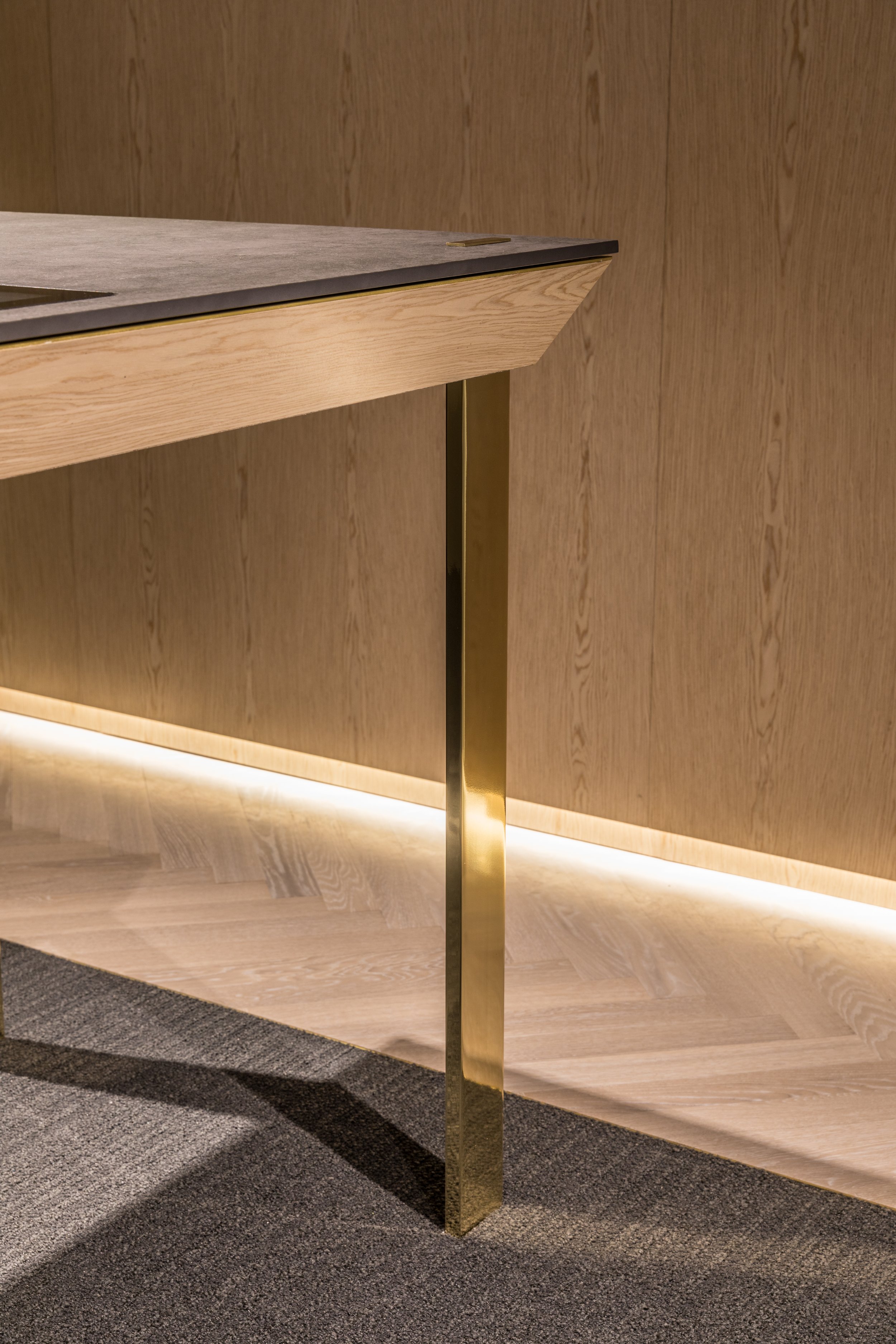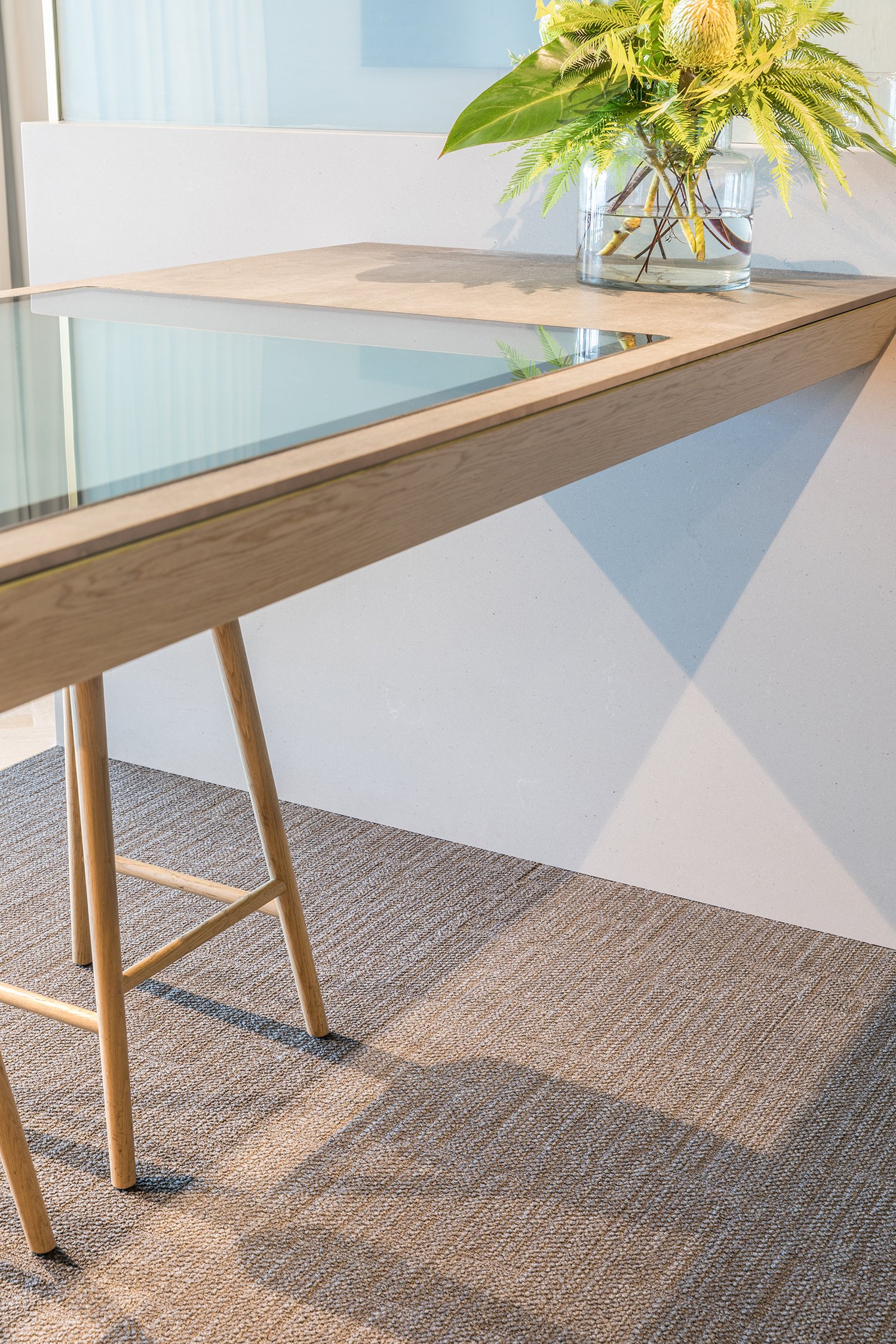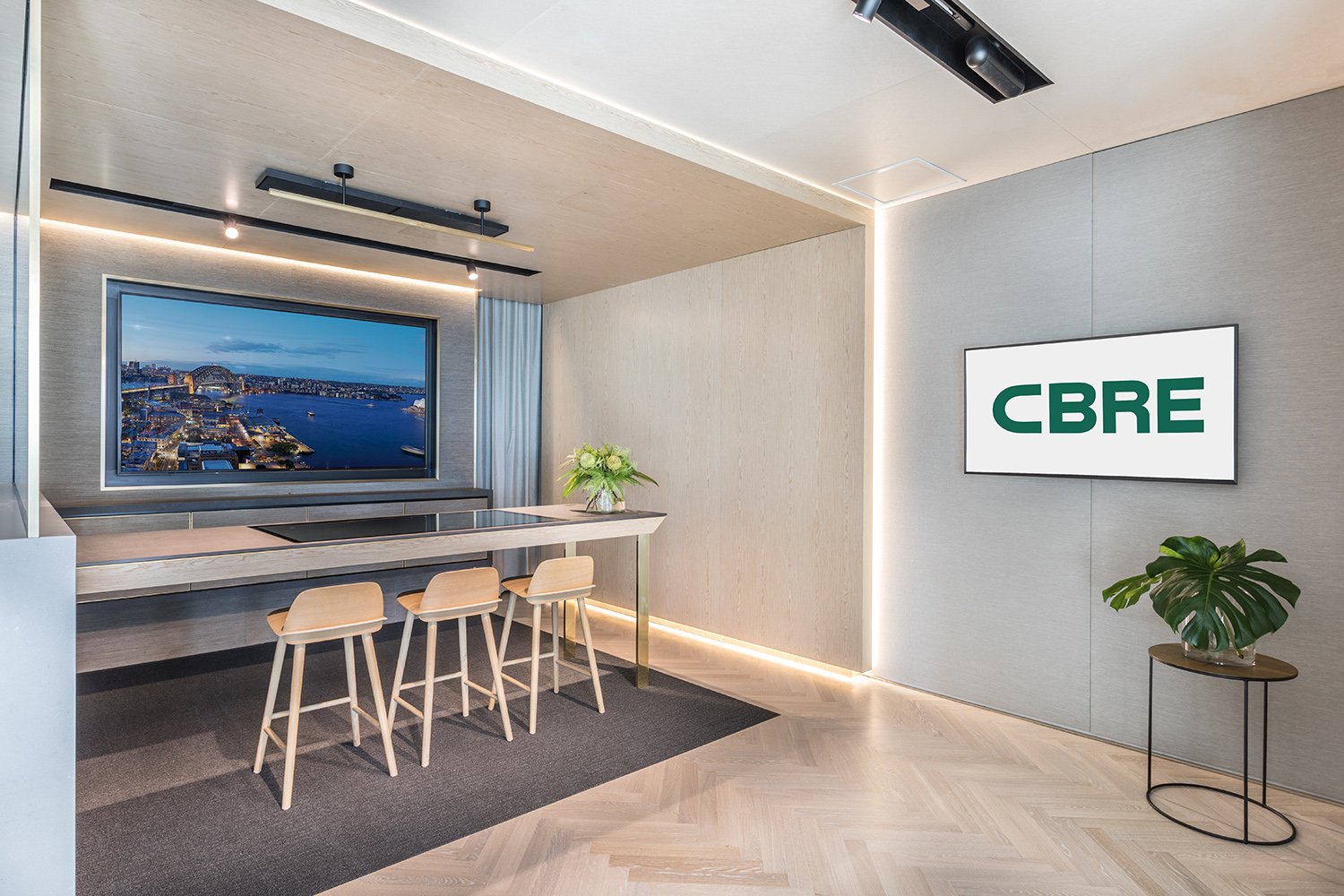The Challenge
Converting a small dark room into an immersive sales experience to simulate the experience of an on-site display suite for their high-end developers.
Our Approach
Create a immersive digital sales experience and theatre style set with a neutral, yet aspirational residential feel, with high end finishes and detailing. The ‘stage’ was defined by a timber portal, split into two sales suites by a half height stone wall with switch glass on top for privacy between rooms. The two spaces were connected with a finely detailed table that appears to be floating.The space supports two simultaneous sales meetings, keeping them private both visually and acoustically, whilst also transforming to accommodate large groups for events.Sales agents have the flexibility to customise their presentation to each buyer type on the go whilst also having easy access to rich content to showcase properties and the space to layout out materials boards and drawings for customers.
-
Client: CBRE Australia
Type: Retail
Size: 50 SQM
Photography: Rohan Venn
Collaborators: Hatch Australia Customer Experience Design -
Customer Journey Mapping
Space Planning
Concept Design
Design Development & Documentation
Finishes, fixtures, equipment & lighting specification
Styling
The Sales Suite achieved all it’s sales, design and functionality KPI’s and improved customer engagement.








