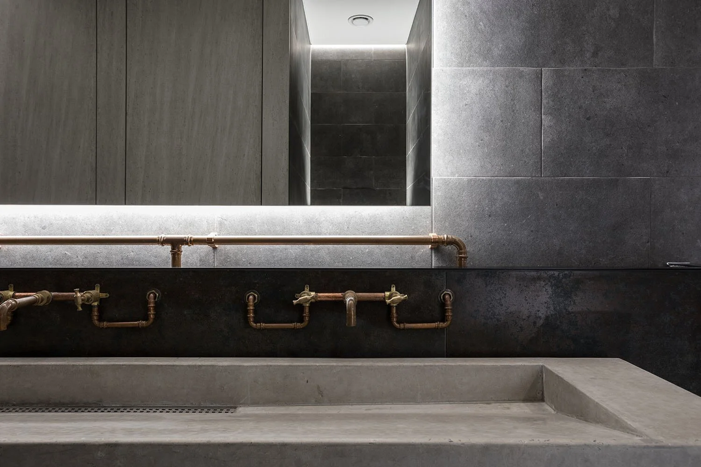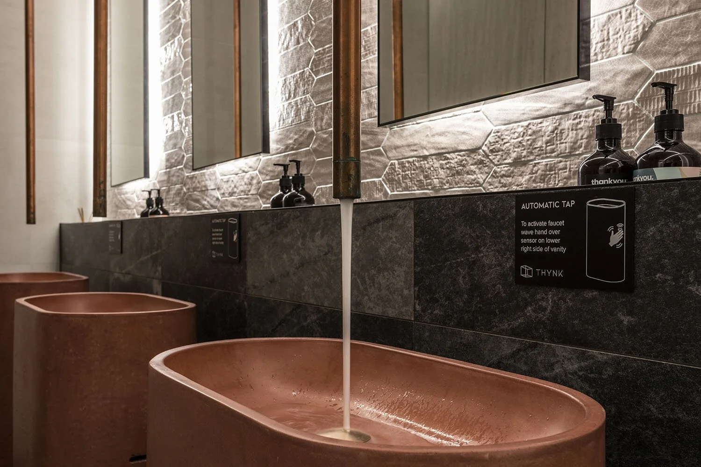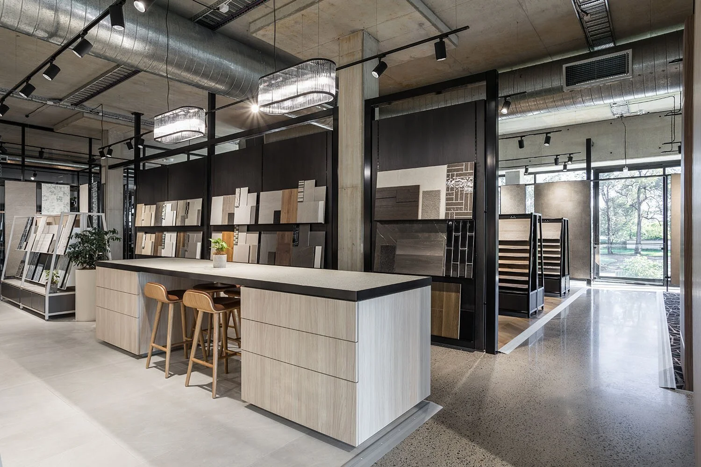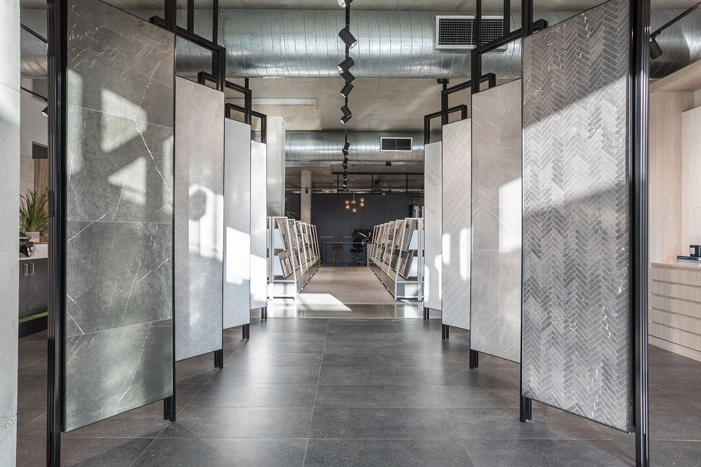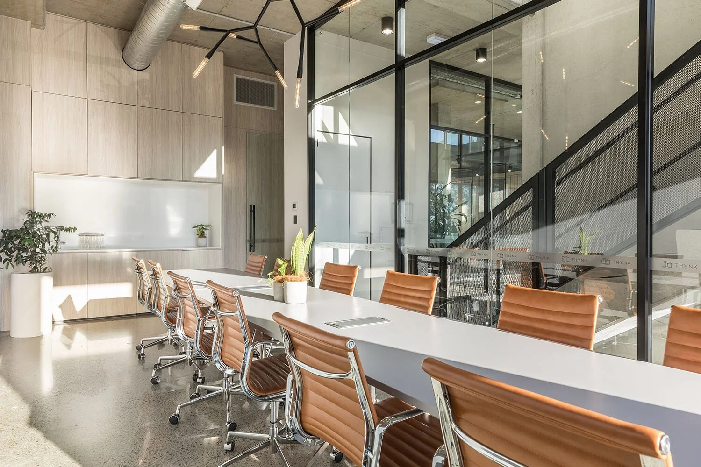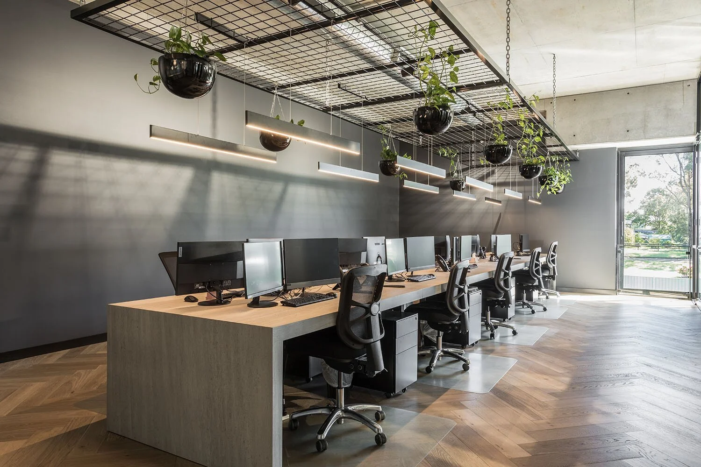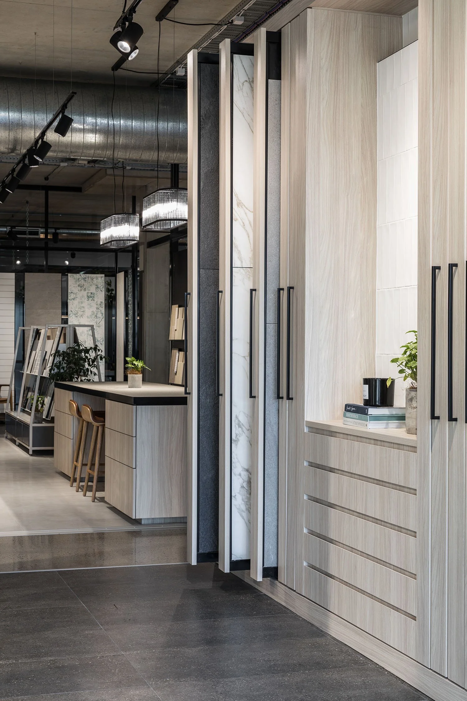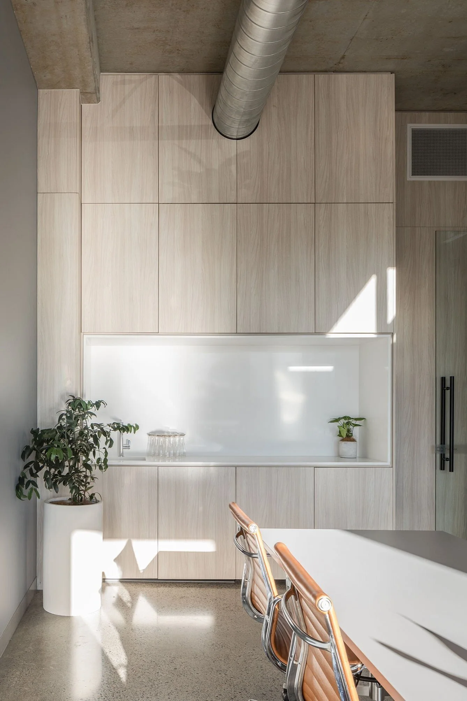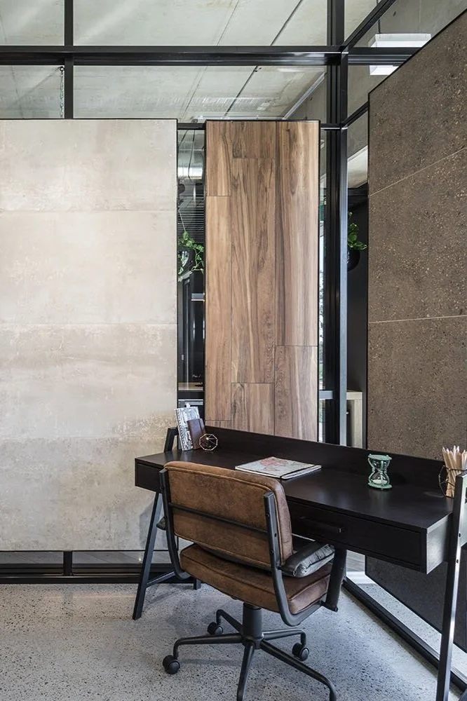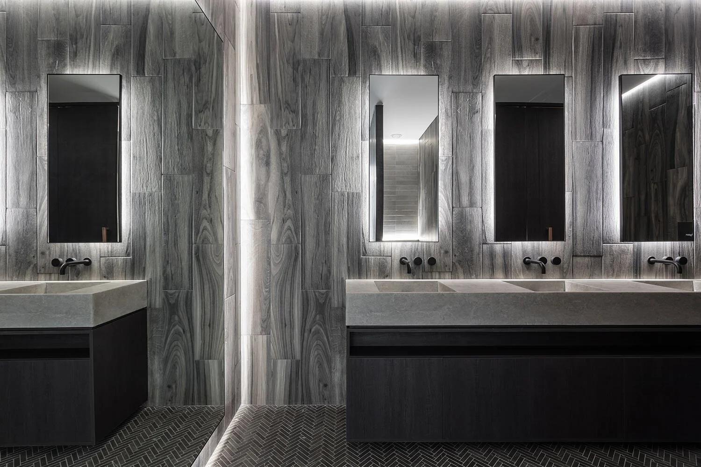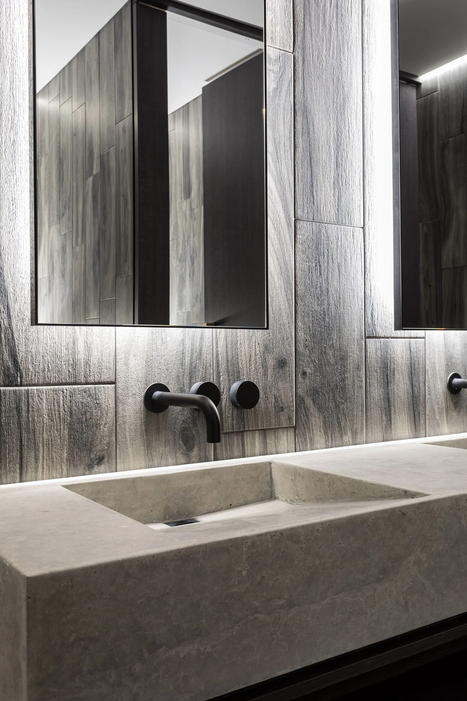The Challenge
Create a best in class, aspirational showroom experience over three levels to inspire customers to feel as though they are in the home of their dreams, not shopping for finishes. As well as accomodating a large volume of product on display, the experience needed to cater for to a diverse group of clientele, including architects, designers, home builders and individuals.
Our Approach
Customer journey mapping and space planning were pivotal as zoning was based ROI and product capacity. By creating an immersive environment that utilises the finishes on offer, spaces included six fully functional bathrooms, kitchens, workspaces and selection rooms were conceived to showcase different styles to showcase products in context.
Modules line the perimeter to showcase product in smaller contexts to truly inspire. Each environment was designed to be temporary in nature, with finishes changing out to showcase new materials periodically. Thus re-imaging the function of a traditional pop-up store experience
-
Client: Thynk
Type: Retail
Size: 250 SQM
Photography: Rohan Venn
Collaborators: Borg Projects
Collaborators: Client, Thynk -
Customer Journey Mapping
Space Planning
Concept design Design development and documentation Finishes, fixtures, equipment & lighting specification -
DrivenxDesign Gold Winner Interior Design Flagships & Showrooms Sydney Design Awards 2020
nterior Design Excellence Awards (idea.) Shortlisted Retail 2020
By creating an immersive environments that utilise the finishes on offer by Thynk, spaces such as the six fully functional bathrooms (over the three levels), kitchens, offices and selection rooms were created to showcase different styles (Scandinavian, rustic etc) in order to showcase products in context. Each environment was designed to be temporary in nature, with finishes changing out to showcase new materials periodically. Thus re-imaging the function of a traditional pop-up store experience.


