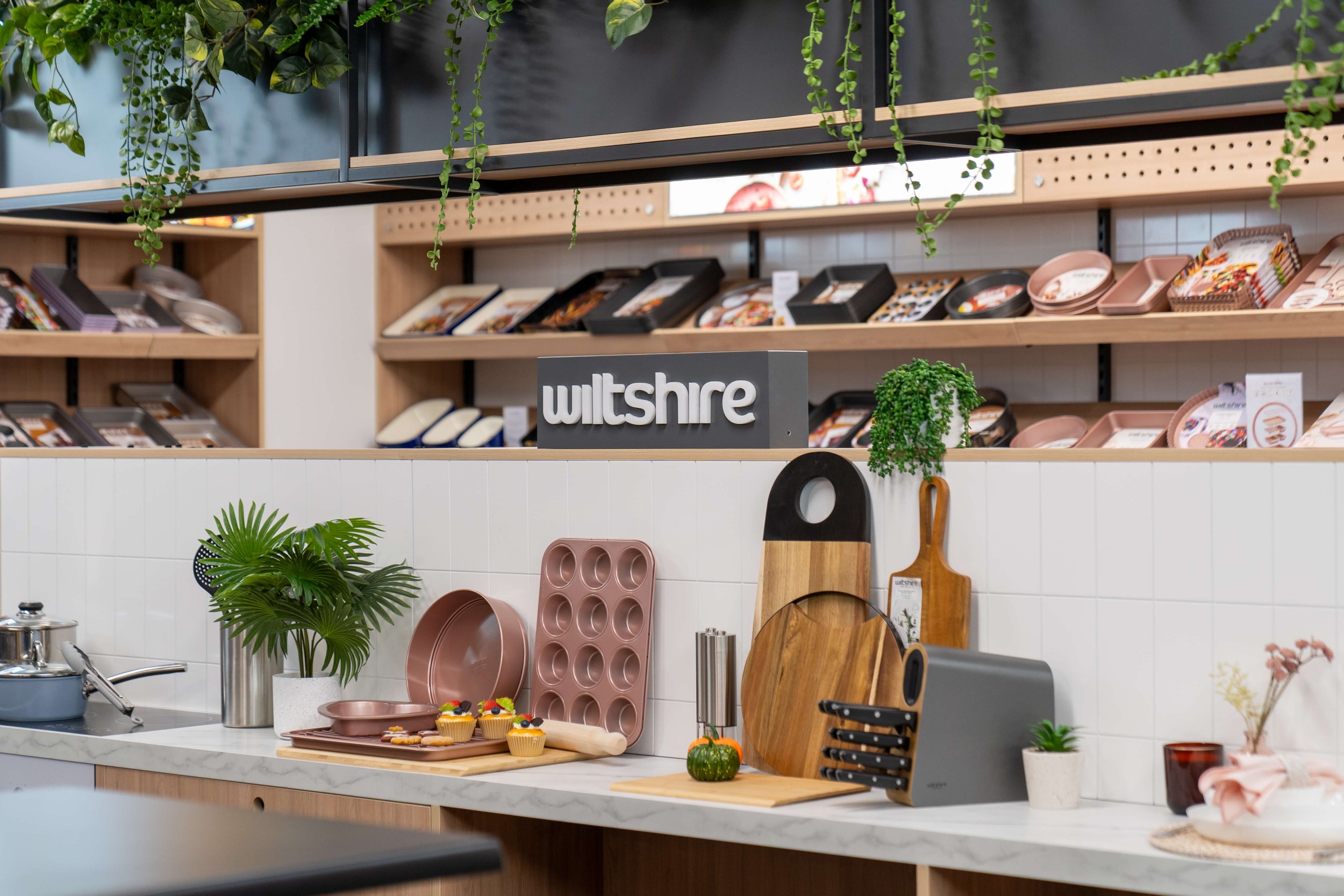The Challenge
Fitting in multiple brands, varying product types, a myriad of SKUs and capacity requirements within a confined space. Presenting each brand in its unique brand story whilst ensuring the customer journey and navigation flows seamlessly.
Our Approach
The layout and design of the showroom were conceived through a series of strategic planning sessions, providing a seamless flow that allows each individual brand to shine in its unique way. This thoughtful approach ensures customers can appreciate the distinctive qualities of each product, all within a single cohesive showcase.
This impressive space reflects meticulous planning and strategic execution to create an immersive customer journey, with the ultimate goal of enhancing the user experience.
The newly launched Fackelmann Housewares Sydney showroom truly exemplifies a multifaceted display of leading kitchen brands.
-
Client: Fackelmann Housewares Australia
Type: Retail
Size: 250SQM
Photogrpahy: Client
Collaborators: Global Custom Retail -
Customer Journey Mapping
Space Planning
Concept Design
Design Development & Documentation
Finishes, fixtures, equipment & lighting specification
This impressive space reflects meticulous planning and strategic execution to create an immersive customer journey, with the ultimate goal of enhancing the user experience.
The newly launched Fackelmann Housewares Sydney showroom truly exemplifies a multifaceted display of leading kitchen brands.




