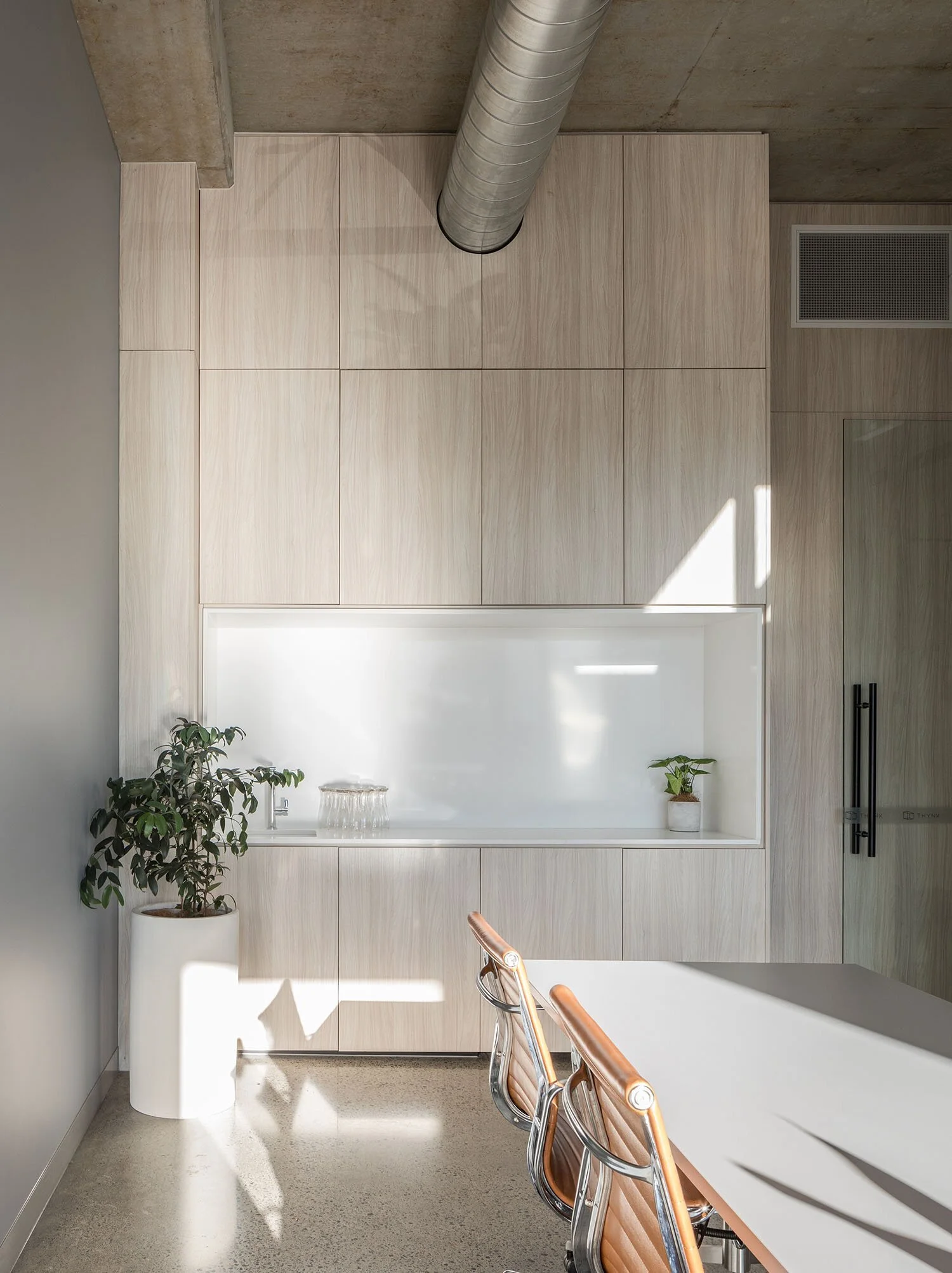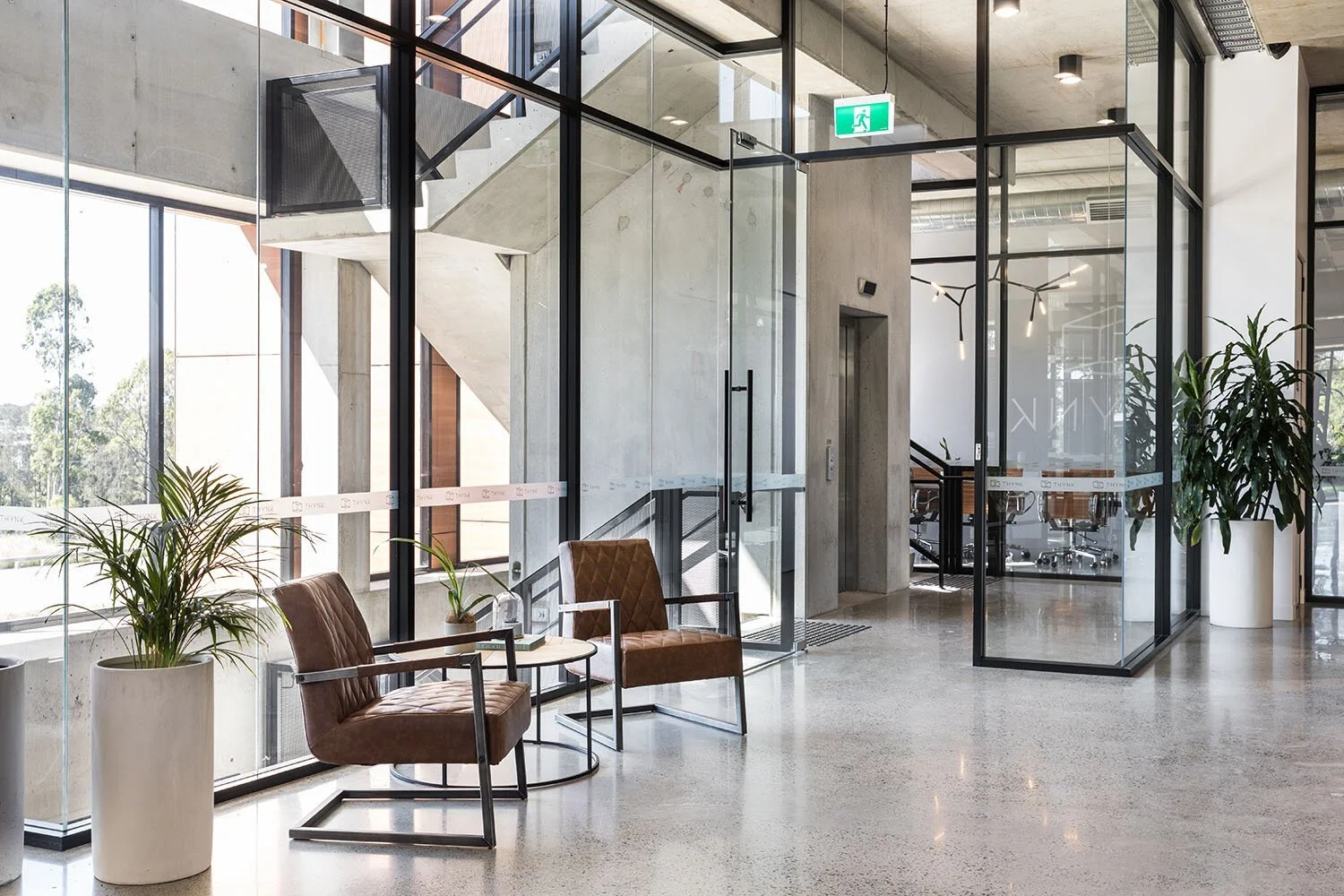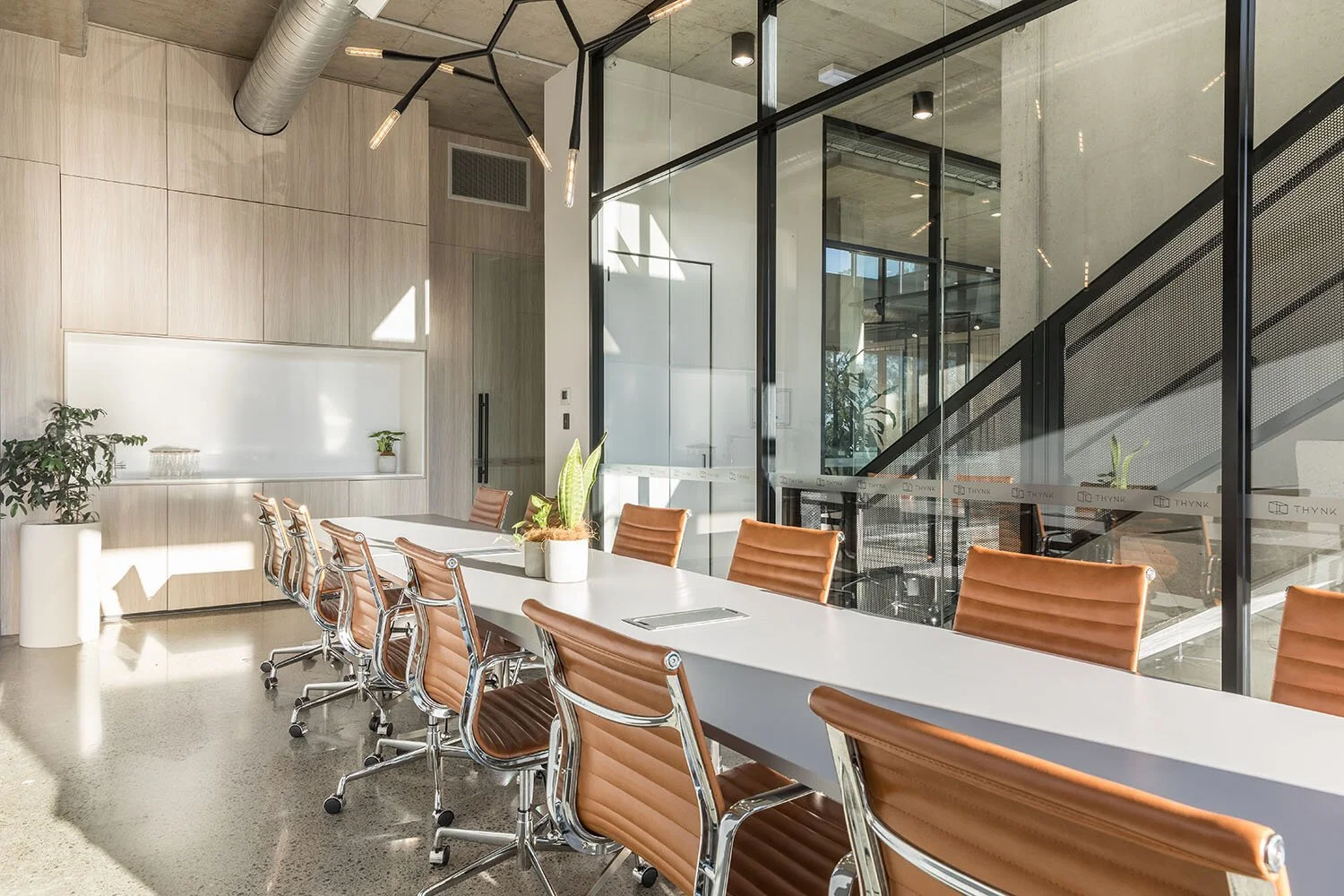The Challenge
Create an office experience that enables staff, architects and designers the ability to collaborate and inspire.
Our Approach
Given the multi functional nature of the workspace, the clientele typology was explored to ensure adaptivity was achieved. The outcome was an inclusive workspace that encourages collaboration with a communal desk. The shared meeting room enables staff, architects, designers and suppliers to utilise the space for each distinct client type.
-
Client: Thynk
Type: Commerical
Size: 160 SQM
Photography: Rohan Venn
Collaborators: Borg Projects -
Space planning Concept design Design development and documentation Finishes, fixtures and lighting specification




